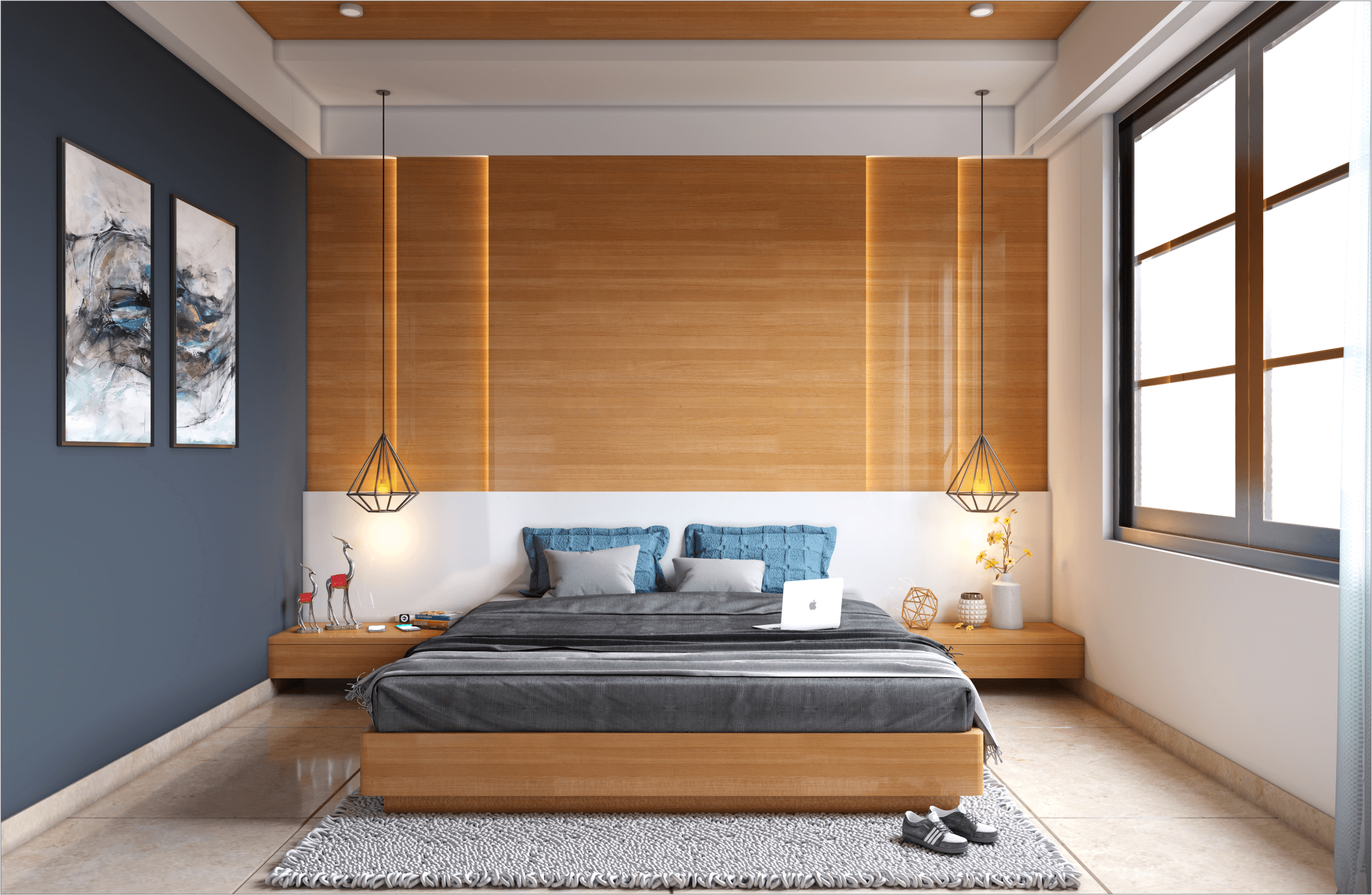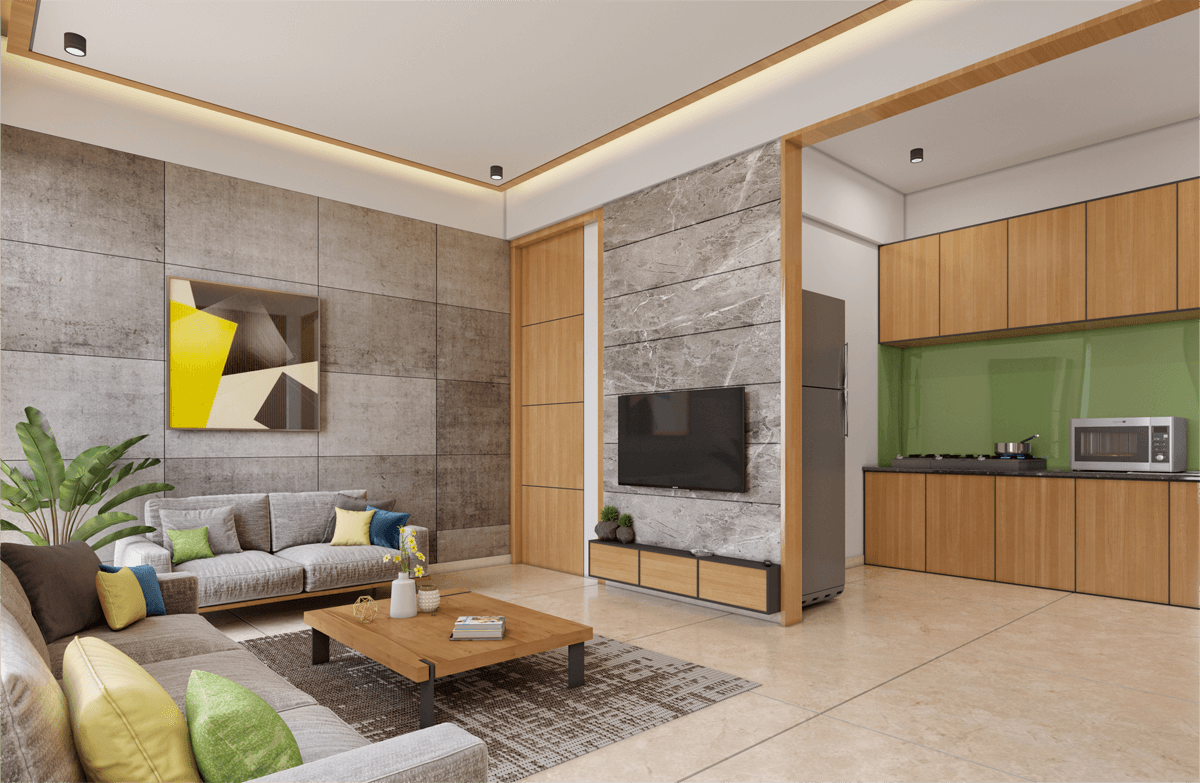
SPECIFICATIONS
STRUCTURE:
- R.C.C. Frame Structure with Specifications as per Latest Building Code
- Masonry & Plaster : 6" External Wall and 4" Internal Wall
- External Plaster will be Sand Faced and Internal Areas will be Gypsum Finish
FLOORING:
- 24”X24” or 32”X32” Double Charged Vitrified Tiles in all Rooms with Skirting.
- Mat / Anti Skid Tiles for all Attached Terraces & Bathroom
BATHROOM & TOILET:
- Glazed Tiles Dado up to Lintel Level in all Bathroom
- Provision for geyser in both Toilet
- Hot & Cold mixer with concealed Plumbing
KITCHEN:
- Granite top kitchen platform with stainless steel sink and glazed/designers tiles upto lintel level
- Provision for Water Purifier & Exhaust fan
WATER SOURCES:
- Provision of Overhead and Underground Water Tank with Adequate Capacity
LIFT:
- Schindler or Kone or Otis Make Only
ELECTRICAL:
- Concealed wiring with standard ISI make wires and switches with sufficient electric points
- Provision for AC point in Master Bedroom
- Provision for Invertor
DOORS:
- All doors will be flush door with decorative laminate sheet having standard fittings
- The door eye will be provided on main door
- 3 Track Sliding door with mosquito net will be provided for Living & Bedroom terraces
WINDOWS:
- 2 Track Powder coated aluminum sliding window in Kitchen
PLUMBING:
- Concealed Plumbing with Hot and Cold Water Arrangement in Bathroo
- CP Fittings of Kohler, Jaquar, Parryware or Equivalent Brand.
- Solar Water will be in Master Toilet Only
PAINTING:
- Oil bond distemper paint in all roomsT
- Water resistant paint on external walls

